|
|
 Expert
Posts: 1392
      
Location: Central Texas | I see that I am not the only one that is in the planning stages of building a new barn. I currently have a small 2 stall shed row type of barn. I am looking to build a 4 stall raised center aisle type of barn.
What are things that you wish you had done different, things you can't live without etc.
What size stalls?
What is a good width for a center aisle. What is just too narrow? I was thinking 10ft for the center.
I will be building this myself (with help from a couple of friends) so if you have any pictures of the insides that would be great. Or any money saving budget friendly ideas. I don't have a ton of money to hire someone to come in and build it for me. It may take me two years to complete this project on my own but it will be done!!
I will probably go ahead and buy stall fronts.....what are some good affordable brands to look at?
Thanks in advance for any help or pictures. |
|
| |
|
 Midget Lover
         
Location: Kentucky | We just finished at 30x40. It has 5 stalls that are 10x10, but we have two of those opened to 10x20 for broodmares. We have two sliding doors, one on each side. Electric and water are not ran yet due to the frozen ground, but that will be a spring project. We do have outlets over each stall. I don't have any regrets "yet" (I'm sure that I will!) I do need to add some limestone on the floor, as it's a muddy mess when the weather does break.
I LOVE my stall door latches, I got at Rural King. I also love my metal conduit for the stalls as well. Sorry there is some junk still in the picture... horses are not moved in yet, so the left side of the barn was used for tool storage, not hay storage!



Edited by Murphy 2014-01-30 11:44 AM
|
|
| |
|
 Dancing in my Mind
Posts: 3062
   
Location: Eastern OH but my heart is in WV | just bumping up, I am interested also. |
|
| |
|
 Hummer's Hero
Posts: 3071
   
Location: Smack Dab in the Middle | If you have the option, make your alley way 12 ft. so you have more than enough room to drive/back a full sized pickup in it. I built a 36x60 (12ft deep stalls, 12ft alley) and I loved it!!!! Now, I have stalls in a 30x50 ft machine shed...hate it. I can still get my dually in there, and even my trailer, but it's tight, and you can't freely walk down alley if the vehicle is in there.
12x 12 stalls. I have 10x14 now, so basicaly the same square footage, still don't like it and they feel smaller.
As far as stall fronts, sliding doors if you can keep the alley clean. I have sliders on dirt now, but can't keep the dirt from building up under them, so I'm always having to clean out under the doors so they work right. So I'm selling my fronts, and just getting some panels with walk through gates, until such a time as I can tear down the machine shed and build an actual barn the way I want it--hopefully in a couple of years.
I'll try to remember to grab the pics of my old barn when I go home for lunch so I can share. i loved that barn. |
|
| |
|
 Midget Lover
         
Location: Kentucky | I cannot remember the size of my alleyway, but a full size Dodge with tow mirrows out can get through the sliding doors. I think the alleyway is 10 foot. |
|
| |
|
 Hummer's Hero
Posts: 3071
   
Location: Smack Dab in the Middle | Murphy - 2014-01-30 11:41 AM
I cannot remember the size of my alleyway, but a full size Dodge with tow mirrows out can get through the sliding doors. I think the alleyway is 10 foot.
My alley way is 10ft, and my Dodge dually, tow mirrors and all, and 4 horse/lqs trailer "fit" in it, with about a foot and a half to walk in front of the pickup and behind the trailer, BUT, I have to turn sideways and shuffle down the the alleyway to move down either side of it. Now granted, I only put the pickup/trailer in the barn in bad weather, but it sucks to have to try to feed with it in there. And since my horses can put their heads out into the alley, I'm scared to death one will have a "stupid moment" and bite my pickup or something... |
|
| |
|
 Expert
Posts: 1392
      
Location: Central Texas | Thank you for the pictures and input! Keep them coming!! The stalls I have now are 10x12 and they definately feel too small for my big TB. I was thinking that 12x12 might work. I'm trying to be as frugal as possible without regretting my decisions later. Do they make stall fronts with swing out doors? I will probably just have a dirt aisle and was also worried about the dust and dirt causing problems with the sliding doors.
|
|
| |
|
 Shelter Dog Lover
Posts: 10277
      
| I just moved and built a new barn. My old barn was the same open concept, 12x12 prefiert stalls with 12' alley, a very nice barn but not enough room for all the stuff. This time around I built a very simple barn but I really love it. Lots of room for all my horse stuff 20x15 storage across from 10x15hay storage and 10x15feed room. By stalls are 15x15, don't have backs on them and open to 35x50 runs. I don't get much of a winter so built for the heat.
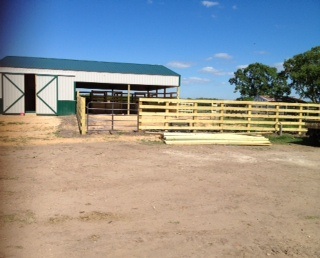 (image.jpg) (image.jpg)
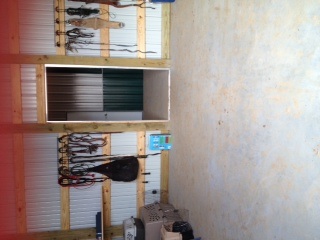 (image.jpg) (image.jpg)
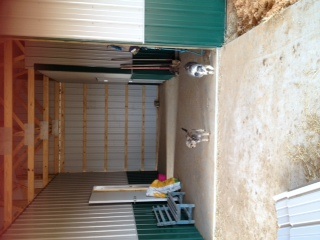 (image.jpg) (image.jpg)
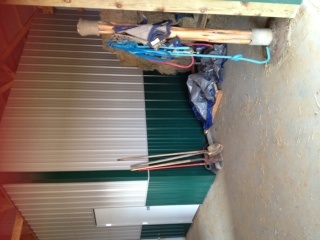 (image.jpg) (image.jpg)
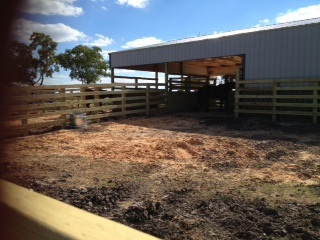 (image.jpg) (image.jpg)
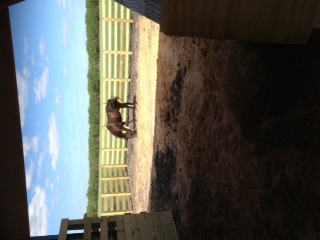 (image.jpg) (image.jpg)
Attachments
----------------
 image.jpg (32KB - 197 downloads) image.jpg (32KB - 197 downloads)
 image.jpg (26KB - 199 downloads) image.jpg (26KB - 199 downloads)
 image.jpg (29KB - 188 downloads) image.jpg (29KB - 188 downloads)
 image.jpg (28KB - 176 downloads) image.jpg (28KB - 176 downloads)
 image.jpg (37KB - 180 downloads) image.jpg (37KB - 180 downloads)
 image.jpg (25KB - 205 downloads) image.jpg (25KB - 205 downloads)
|
|
| |
|
Elite Veteran
Posts: 915
    
Location: SE KS | I live in KS. Our barn sets N/S, I've been in E/W barns around here & they are hot hot hot!! Mine is 30x50, 10' alleyway with dirt floor. Stalls on east side, stalls are 10x12, there are 5, but the two end ones can be opened into a foaling stall making them 20x24 & each of these 2 stalls have 30x20 runs off them. On the west side we have a hay storage area =16x20, (eventually) an 8x10 stall and (eventually) an 16x20 tack room!!!!
My stall fronts/dividers are made of "military grade" chainlink panels. I have plywood panels around one of the foaling stalls & the stalls are "lined" with plywood so no one (hopefully) sticks a leg thru the tin.
Things we would have done different: made the east side have an overhang/lean to on it. I also would like it to have been 60' long.
|
|
| |
|
 Expert
Posts: 1392
      
Location: Central Texas | bumping..Thank you for the replies. Seriously any pictures that contain the structure of the inside would be great. I have built several sheds and the current shedrow that I have but I have never built anything with a roof structure that is peaked in the middle and of this size. |
|
| |
|
 Voice of Reason
    
Location: NOT at Wal Mart | My barn is a 3 stall L shaped shed row, It works for me, I don't think I would want a shed row in colder climate thou, would want something I could close up.
 |
|
| |
|
  Shipwrecked and Flat Out Zapped
Posts: 16390
         
Location: DUMPING CATS AND PIGS IN TEXAS :) | justcruzin - 2014-01-31 9:16 AM My barn is a 3 stall L shaped shed row, It works for me, I don't think I would want a shed row in colder climate thou, would want something I could close up.

I really like it! Neat.
Ya'll post more barn pictures! I want to see some more too. |
|
| |
|
Expert
Posts: 1543
  
Location: MI | I love the shedrow barns! I only have really bad pictures of ours right now from this summer when we were working on it. It looks like it's an ever-loving' mess, but for sake of conversation here it is. It is 24'x40', currently with 1 12'x16' stall, 4 standing stalls, 1 make-shift stall for the pig that allows her to run in/out the back door, 2 12' sliding doors and a 24'x32' overhang/lean-to that we have hay in. Also, an 8'x12' feed room with loft over the feed room and standing stalls (now finished) that we have some straw stored in. It's a work in progress.
If anyone has any ideas how to keep sliding doors working in the winter - I'd love them!
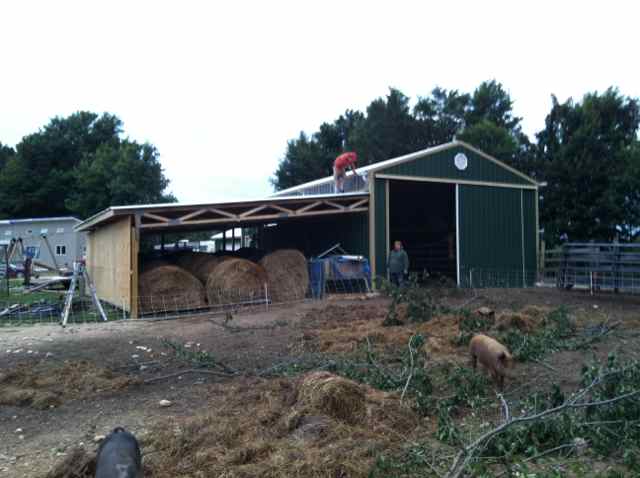 (Back of Barn.jpg) (Back of Barn.jpg)
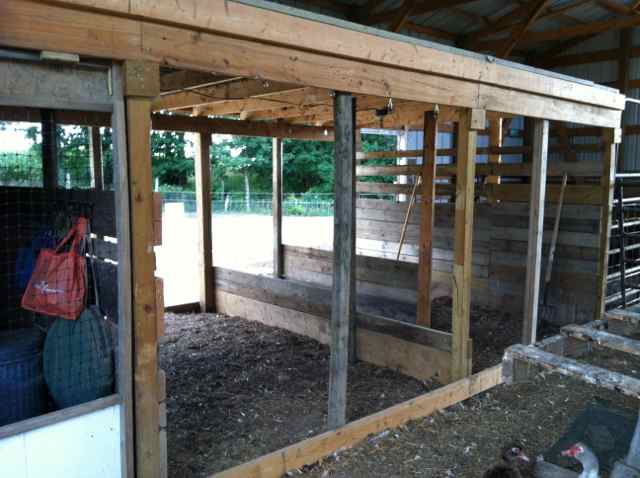 (inside.jpg) (inside.jpg)
Attachments
----------------
 Back of Barn.jpg (31KB - 182 downloads) Back of Barn.jpg (31KB - 182 downloads)
 inside.jpg (35KB - 182 downloads) inside.jpg (35KB - 182 downloads)
|
|
| |
|
Miracle in the Making
Posts: 4013
 
| my old place |
|
| |
|
 Good Grief!
Posts: 6343
     
Location: Cap'n Joan Rotgut.....alberta | Ridenrun4745 - 2014-02-01 11:03 AM I love the shedrow barns! I only have really bad pictures of ours right now from this summer when we were working on it. It looks like it's an ever-loving' mess, but for sake of conversation here it is. It is 24'x40', currently with 1 12'x16' stall, 4 standing stalls, 1 make-shift stall for the pig that allows her to run in/out the back door, 2 12' sliding doors and a 24'x32' overhang/lean-to that we have hay in. Also, an 8'x12' feed room with loft over the feed room and standing stalls (now finished) that we have some straw stored in. It's a work in progress. If anyone has any ideas how to keep sliding doors working in the winter - I'd love them!
our barn has them on both ends.....all i do is make sure to rake(or shovel depends on the season) where the door runs, every day..........and i also keep salt down.........
m |
|
| |
|
Member
Posts: 24

Location: Nebraska | At least 12' x 12' stalls and 12' center alley! Ours has 5 stalls (12 x 12) on each side of the alley (10 total) with a 12' alley and it's perfect...can get the dually, trailer, a tractor if needed into the alley that way without crowding. Our alley is dirt and we have sliding stall doors. If i remember, I will get you a picture this weekend. |
|
| |
|
Expert
Posts: 4766
      
Location: Bandera, TX | I'll try. |
|
| |
|
Expert
Posts: 1543
  
Location: MI | mruggles - 2014-01-31 1:12 PM
Ridenrun4745 - 2014-02-01 11:03 AM I love the shedrow barns! I only have really bad pictures of ours right now from this summer when we were working on it. It looks like it's an ever-loving' mess, but for sake of conversation here it is. It is 24'x40', currently with 1 12'x16' stall, 4 standing stalls, 1 make-shift stall for the pig that allows her to run in/out the back door, 2 12' sliding doors and a 24'x32' overhang/lean-to that we have hay in. Also, an 8'x12' feed room with loft over the feed room and standing stalls (now finished) that we have some straw stored in. It's a work in progress. If anyone has any ideas how to keep sliding doors working in the winter - I'd love them!
our barn has them on both ends.....all i do is make sure to rake(or shovel depends on the season) where the door runs, every day..........and i also keep salt down.........
m
Yea. I was shoveling for a while, and then I stopped and it all went downhill. The pigs door won't open till spring, I know that. At least we have a man door we can go through and I can get to the stalls on the other side through the pasture with the gator, so it works, it's just a pain.
My husband wants to make 'tracks' for the doors with gravel and 2x4s, but I'm not so sure that wouldn't need the same kind of maintenance, you know? |
|
| |
|
 Elite Veteran
Posts: 902
    
Location: Qld Australia | Bump - I love looking at barns!!! lol
I agree with whoever said 12 x 12 stalls and a 12 foot alley. You will regret not giving yourself enough room.
At our last place the barn had a 10 foot alley with one side storage and the other side stalls with no back wall due to the heat in summer. This made them pretty cold and wet in winter though.
I HATED the 10 foot alley. Never enough room if you had a trailer/truck/4 wheeler in the alley. We also cross tied and shod horses in there for the shade all the time. If you had one playing up a little, there was not much room to move. Also it got a little cramped when shoeing bigger QH's. 12 foot would have been fantastic.
We are also in the process of making the same type barn as yours. We already have the shed which helps. We have to demolish and change the existing interior which is a massive and very, very slow job. The floor is concrete except for the alley which actually is a pit that we will have to fill (expensive job) and then cover with rough cement for grip. (Our old barn was smooth cement in the alley, very slippery.)
The stalls will have cement walls up to about 4 feet so horses will not be able to kick through! (Not by choice, the cement walls were already standing so we are working with what we have. Probably very safe though.)
We will have three stalls aside with a feed/tack room at each end half the size of one stall. I wish we could have pens off the stables but one side has another shed quite close to it about 2 foot away and also both sides are built up from about 1 foot to 2 and a half feet at the other end off the ground level due to what the shed was used for prior to us buying the place. The higher end, we will build a dirt ramp up to the alley so the alley can be a walk though.
The stalls also have a walkway on the BACKSIDE also so you can access a feed door from the back of every stall. Horses enter and exit the stalls from the alleyway. The shed has a half wall from the ground to between waist and chest height to allow for airflow in hot QLD summers. The stalls are built inside the shed enough to stop most rain from being blown in if it is windy and raining. I am thinking of putting roll down PVC blinds on this one side eventually though if too much rain gets in.
The stables will be AWESOME once completed but it is a very slow process. I honestly wish that we just had an open sided dirt floor shed to work with though, we could have had stalls up in a couple of weeks with a minimum of fuss. lol
Sorry, I didn't realise that I had written so much, sorry about the novel!! |
|
| |
 Post pictures of your barns!
Post pictures of your barns! Post pictures of your barns!
Post pictures of your barns!